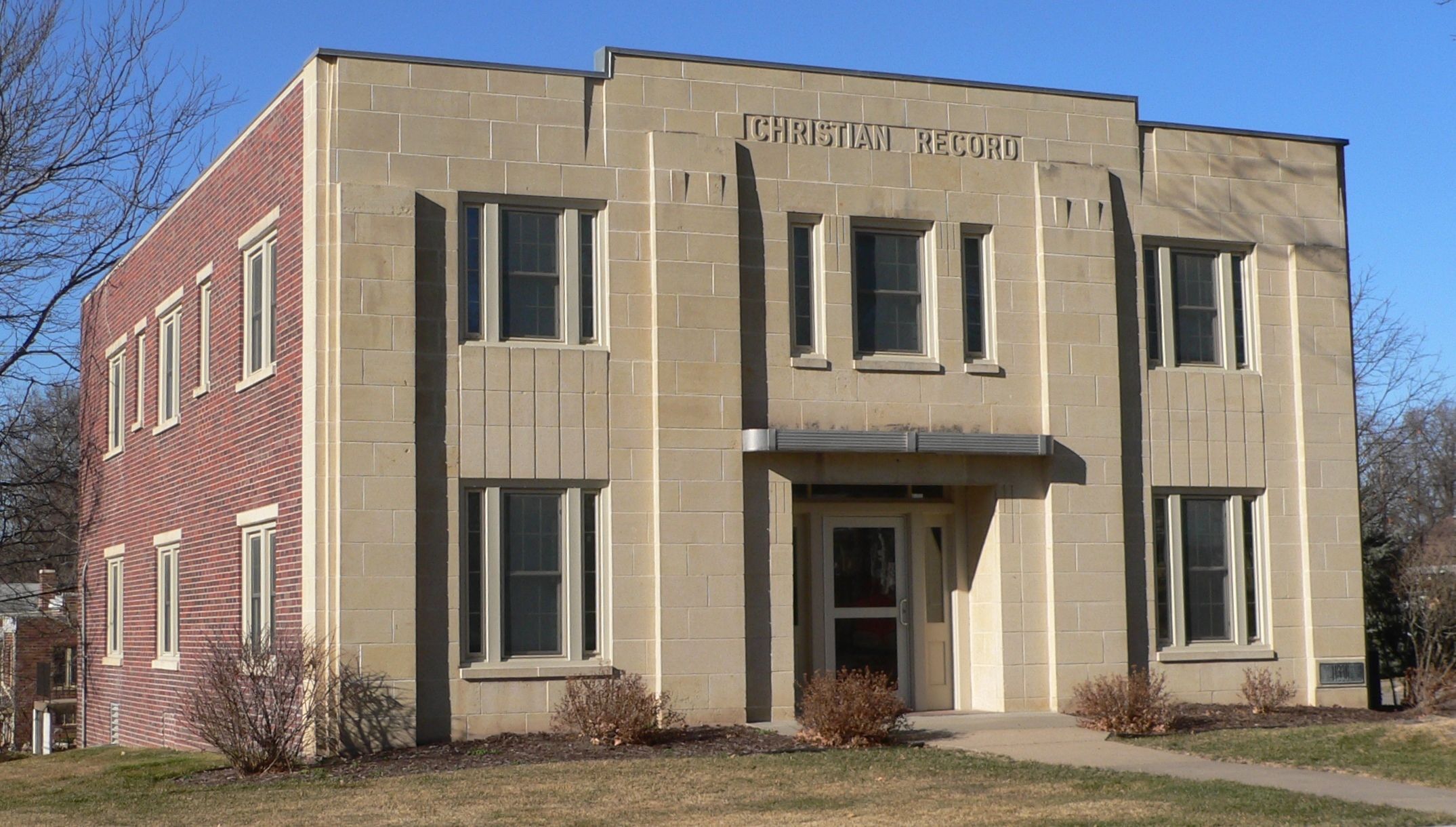
On August 19, 1936, the cornerstone was laid for the new Christian Record building on 48th and Bancroft in Lincoln, Nebraska. This historic two-story building was built with red bricks and limestone and housed Christian Record Services until 1963. The building was designed by Union College graduate, Felix Lorenz, and cost $15,000 to construct.
Governor R.L. Cochran spoke at the cornerstone ceremony. Enclosed in the cornerstone is a manuscript relating the history of the Christian Record magazine and the great aid it has given to the blind throughout the nation. Also sealed in the stone was a copy of the current issue of the publication.
Read a copy of Governor Cochran's speech at the cornerstone ceremony.
The building has been listed on the National Register of Historic Places since December 1, 1986. (Pictures)
Below is the text from the Nomination Form for the National Register of Historic Places Inventory:
"The Christian Record Building in the College View neighborhood of Lincoln, Lancaster Country, Nebraska, is a two-story brick and limestone structure of rectangular plan with a full basement. Built in 1936 (per cornerstone and Lincoln Building Permit #24836) on a corner lot opposite the campus of Union College, it displays elements of Art Deco style, especially in the symmetrical, limestone east facade. The other, red brick facades have irregular fenestration, with limestone sills and lintels. The north side, facing Bancroft Street, constitutes a secondary but important facade, with irregular but balanced fenestration and a projecting entrance bay. The exterior of the building has a high degree of integrity, while the interior has been substantially altered.
The Christian Record Building is a two-story, flat-roofed structure of rectangular plan measuring approximately 40 feet wide (north-south) and 56 feet deep (east-west). The building site slopes down from east to west, providing grade-level access from the west to the full basement story.
The principal, east facade of three bays is sheathed in yellow limestone, cut in large, smoothly dressed ashlar blocks. The tripartite configuration is parapet. The configuration is echoed in the tripartite east windows and three-light north and east doors. Both of those original wooden doors have three vertical lights, with the central one taller than the flanking pair, repeating the pattern of the east facade.
On the east, the central bay contains a recessed entry with sidelights and transom. Above the doorway is a fluted aluminum sign board. Historic photos show that this band was an early addition (ca. 1950) and that it formerly provided a base for individual red letters, probably illuminated with neon, spelling "CHRISTIAN RECORD." On the second floor above the entrance are three windows, with a wide central one flanked by two very narrow sash. Centered on the parapet is the inscription "CHRISTIAN RECORD" carved in the stone. The side bays of the east facade also feature tripartite windows within a single opening. All the windows on the building are double-hung sliding sash, with a 6-over-6 configuration on the secondary facades and a variety of heights and widths on the east front, ranging from 2-over-2 (second floor) and 2-over-3 (first floor) in the narrow side lights of the tripartite windows to 8-over-8 in the second floor central window and 6-over-9 on the first floor. The east facade is further embellished with vertical lines incised in the stone, between the first and second story windows on the side bays, alongside the entrance, and between the central windows.
The other sides of the building are faced with red brick and trimmed with limestone sills and lintels. The north side facing Bancroft street has six bays, irregularly spaced, with a projecting entrance bay near the center. This bay is further emphasized by a step in the parapet; the doorway itself is framed in limestone. The south facade has five bays of single and double windows. The rear, west side includes a ground-level entrance and a plain, new (1986) brick stairtower, replacing an exterior wooden staircase.
On the builder's plans, the basement was to include a garage, laundry room, rest room, and large unmarked space accessible by a large west doorway which probably was the shipping room. The first floor accommodated a library, proofreader's office, stereotype room for producing the braille printing plates, and large, open space, probably the press and collating room. The top floor provided the manager's and stenographer's offices and a sizable, two-bedroom apartment. The principal stairway is directly inside the east entrance; a secondary stair (since removed) opened off the north vestibule.
The interior was substantially altered after the Christian Record Association moved to new quarters in 1963. The interior was subdivided and altered for numerous offices; tenants included a beauty salon. The interior partitions were again rearranged in the 1986 adaptation of the building as an operations office and cafeteria for a nearby bank. In the few areas that survive relatively unchanged, such as the front vestibule and main stairway, textured plaster walls and simple woodwork appear to be original finishes.
The exterior retains a high degree of integrity, including original windows and east and north doors. Small basement windows on the north and south sides have been bricked in. On the west (rear), a central, windowless brick stairtower has been added and a large ground-level entrance has been bricked in."


